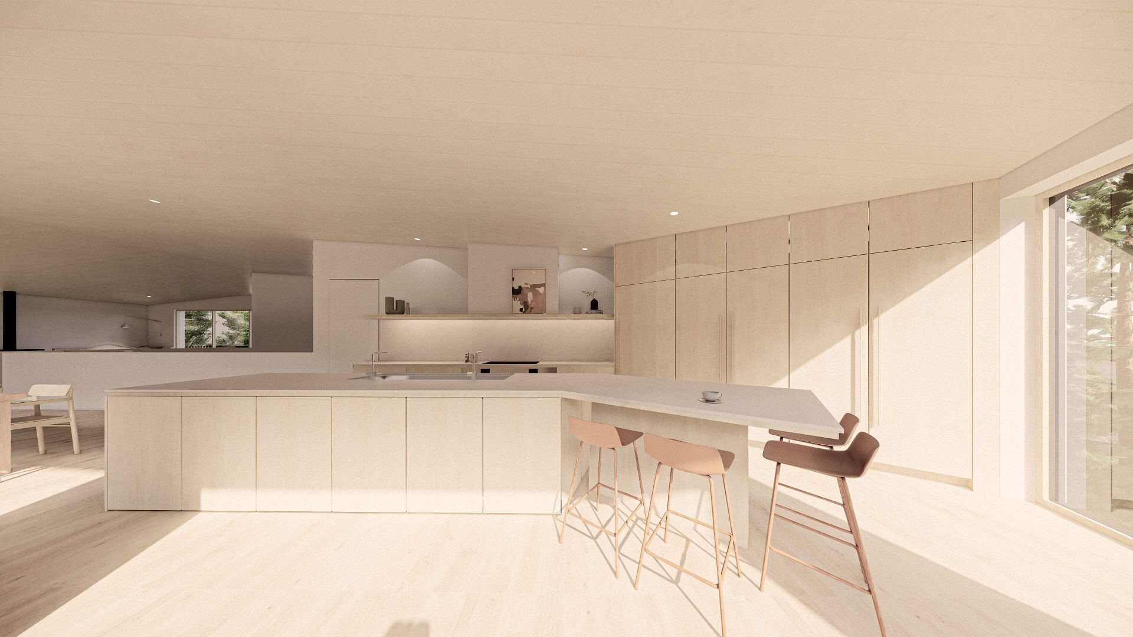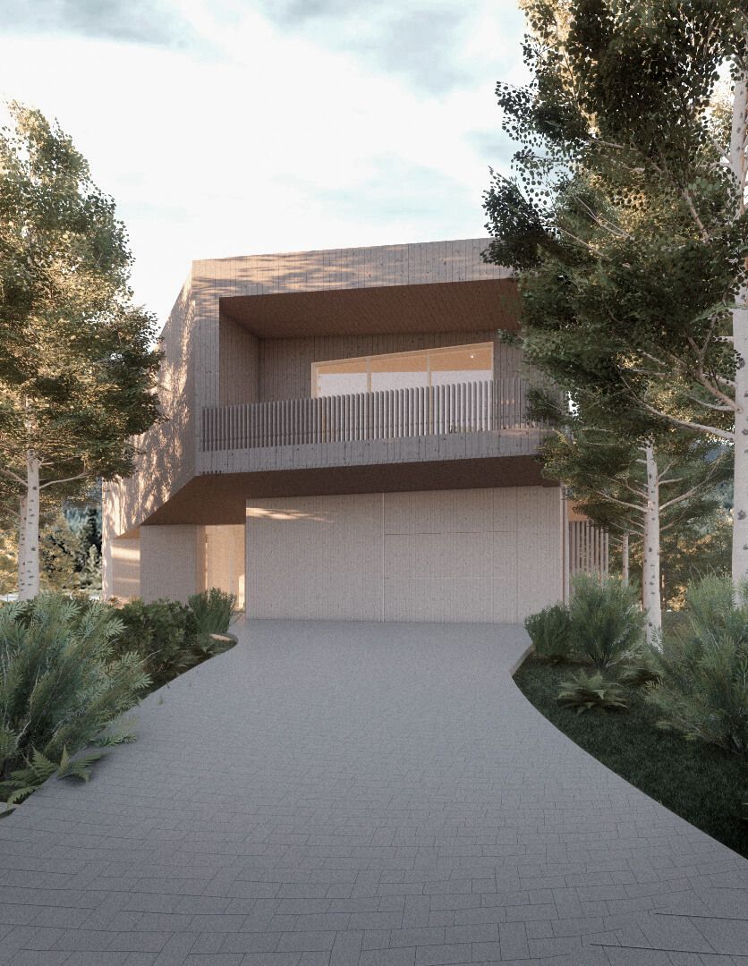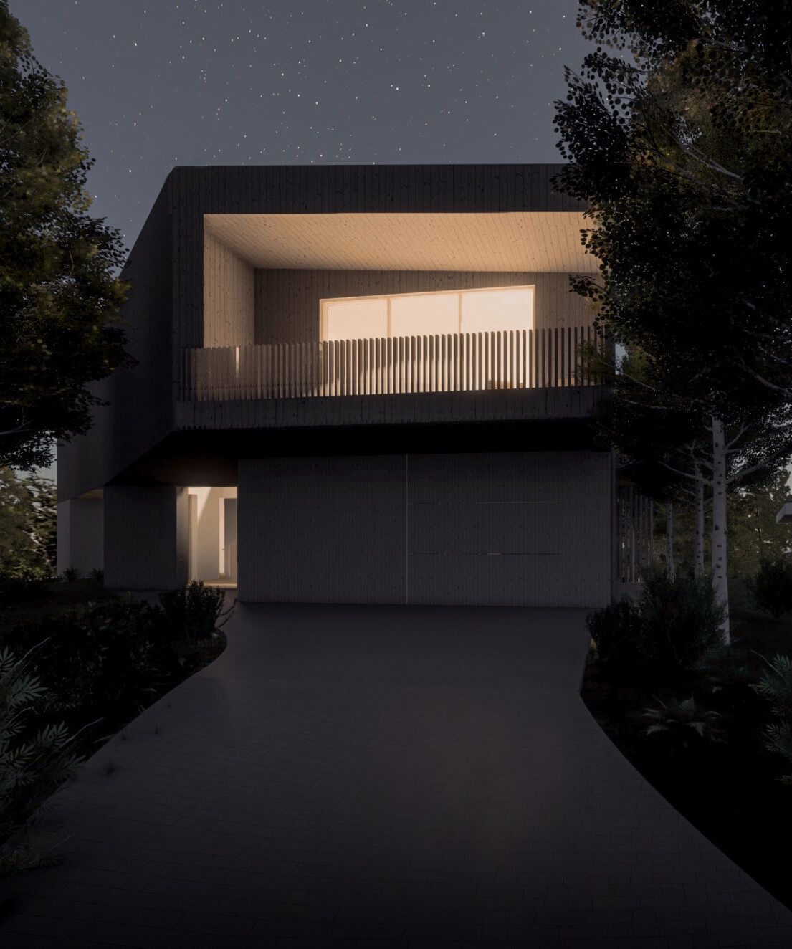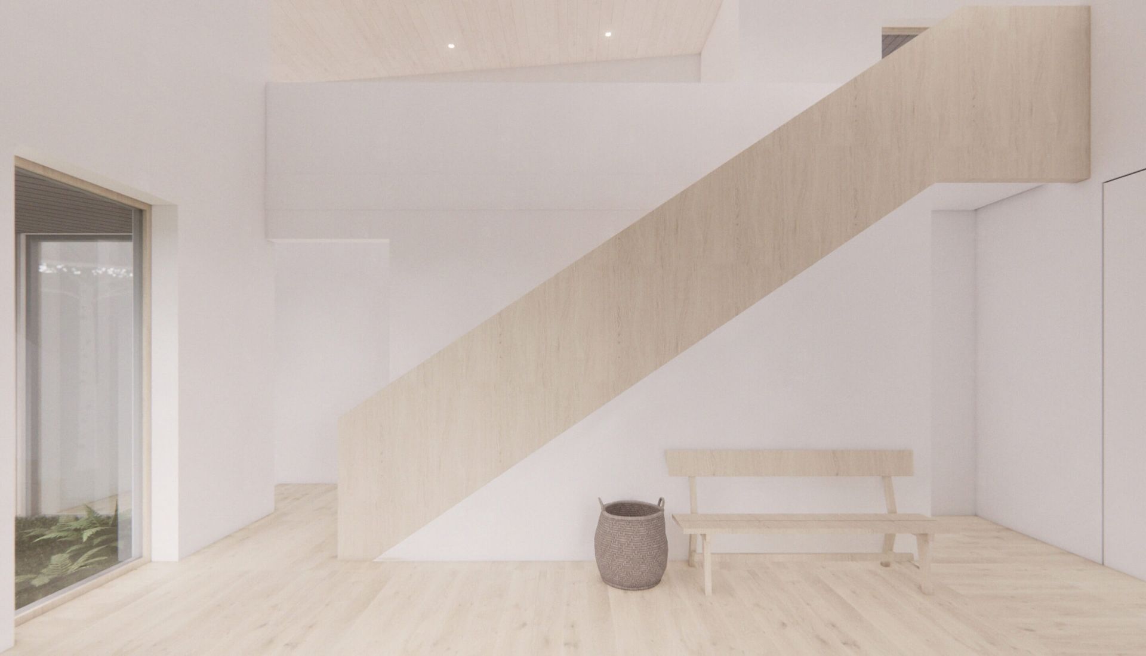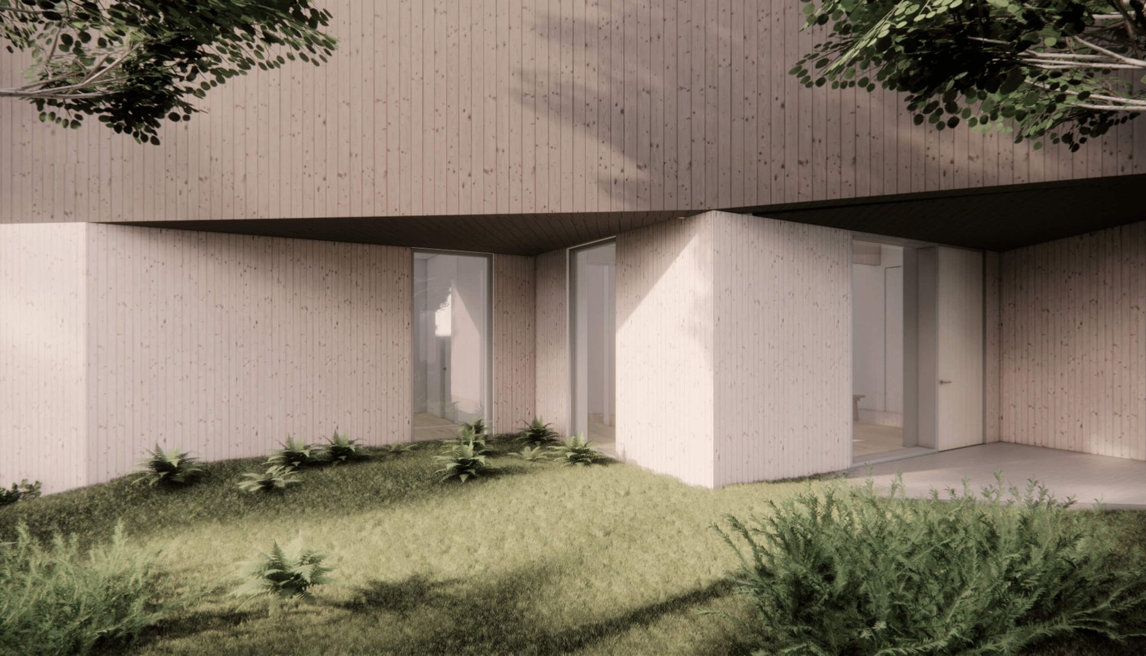Riparian House
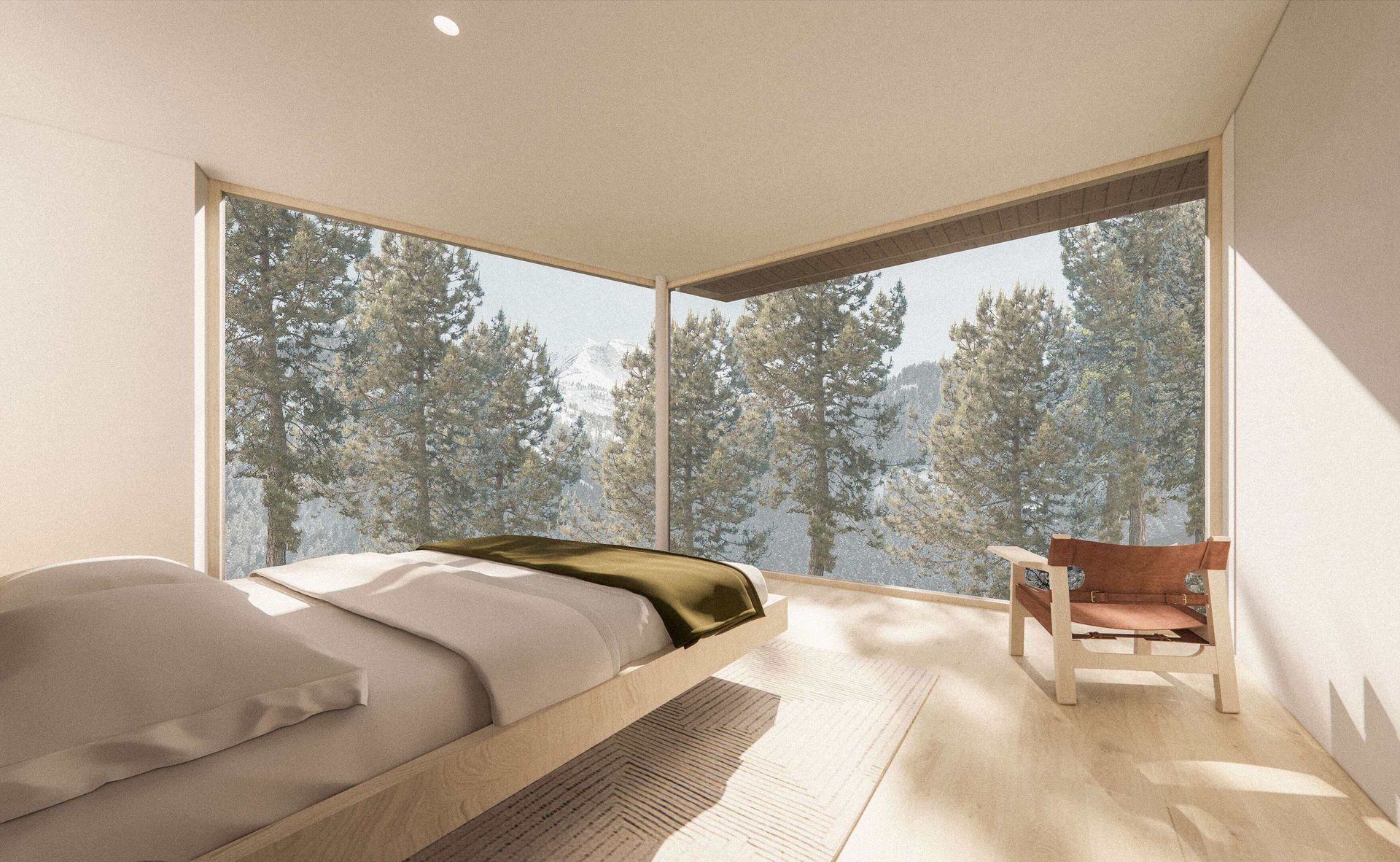

Situated in one of Whistler's newest neighborhoods, just south of the bustling village center, this distinctive property lies adjacent to the serene Cheakamus River. The unique panhandle shape of the lot, with its narrow entrance widening towards a lush riparian area at the back, presented a set of creative challenges. The goal was to design a single-family home that would offer both privacy and captivating views, while accommodating a range of uses – from a cozy space for two to a large, multi-generational family gathering.
The property is predominantly rocky terrain, necessitating blasting to carve out a basement. This approach was key in maximizing the usable space on the lot, a required solution for the limited area available. The design of the house as viewed from the street is discreet, with angles that mirror the irregular lot lines. In contrast, the back of the house aligns with the five remaining angles of the lot's perimeter, creating a unique, faceted appearance. The house was conceived as a singular, cohesive mass, with its rear opening up to expansive floor-to-ceiling windows. The design of the roof echoes the angular nature of the exterior walls, further enhancing the house's distinctive character.
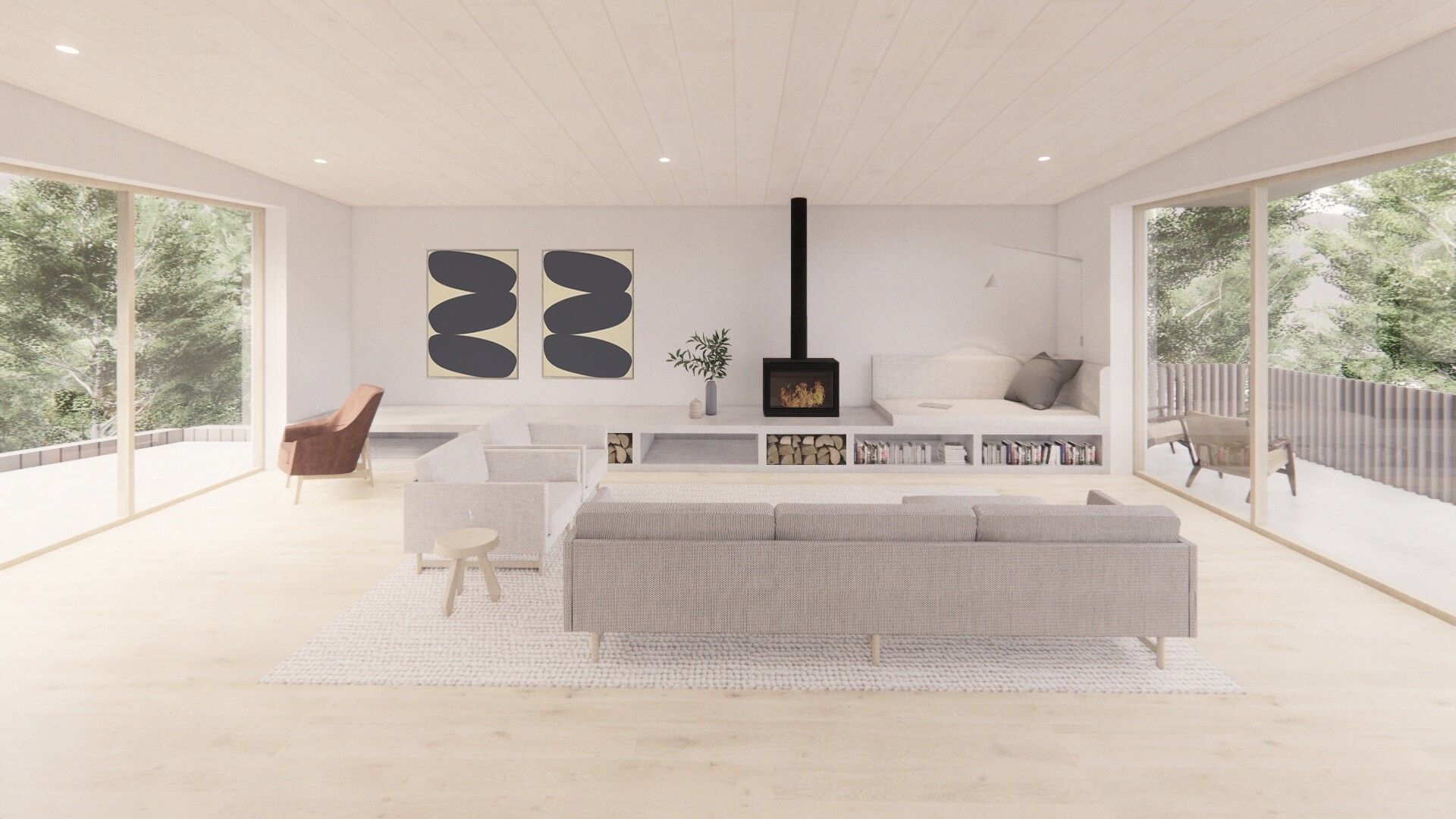

Inside, the home is a haven of tranquility, drawing inspiration from the surrounding forest. The interior design strategy focuses on incorporating wood textures and Scandinavian elements, peppered with areas of color and interest. The aim was to keep the home simple yet versatile, capable of adapting to various needs and group sizes.
On the lower floor, special attention has been given to leisure and relaxation. It features a covered hot tub area and a sauna, perfect for unwinding while soaking in the sounds of the river and the rustle of the trees beyond. This thoughtful design ensures that the home is not just a living space, but a sanctuary that resonates with the natural beauty and tranquility of its riverside setting, making it an ideal retreat in Whistler's scenic landscape.
