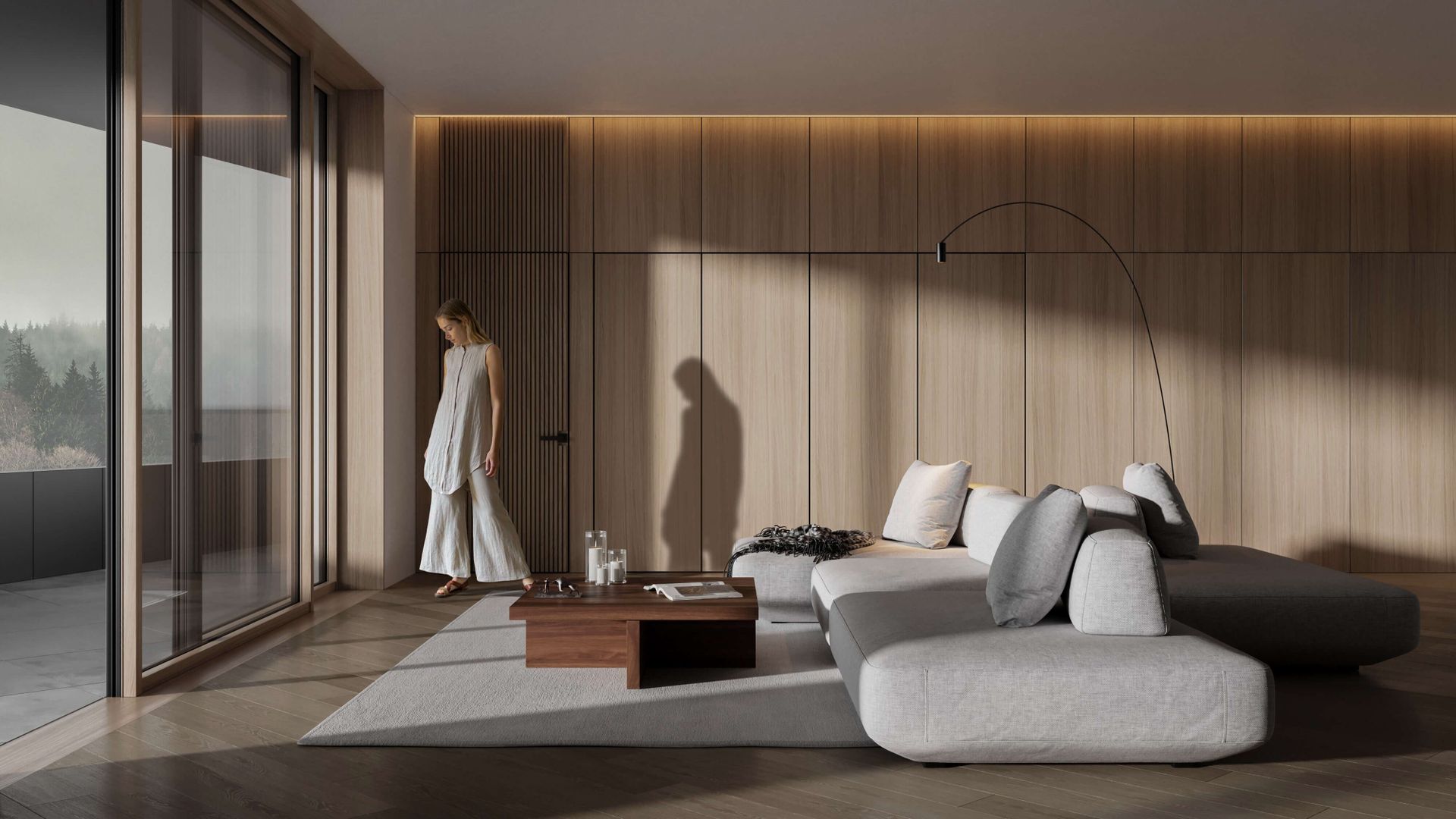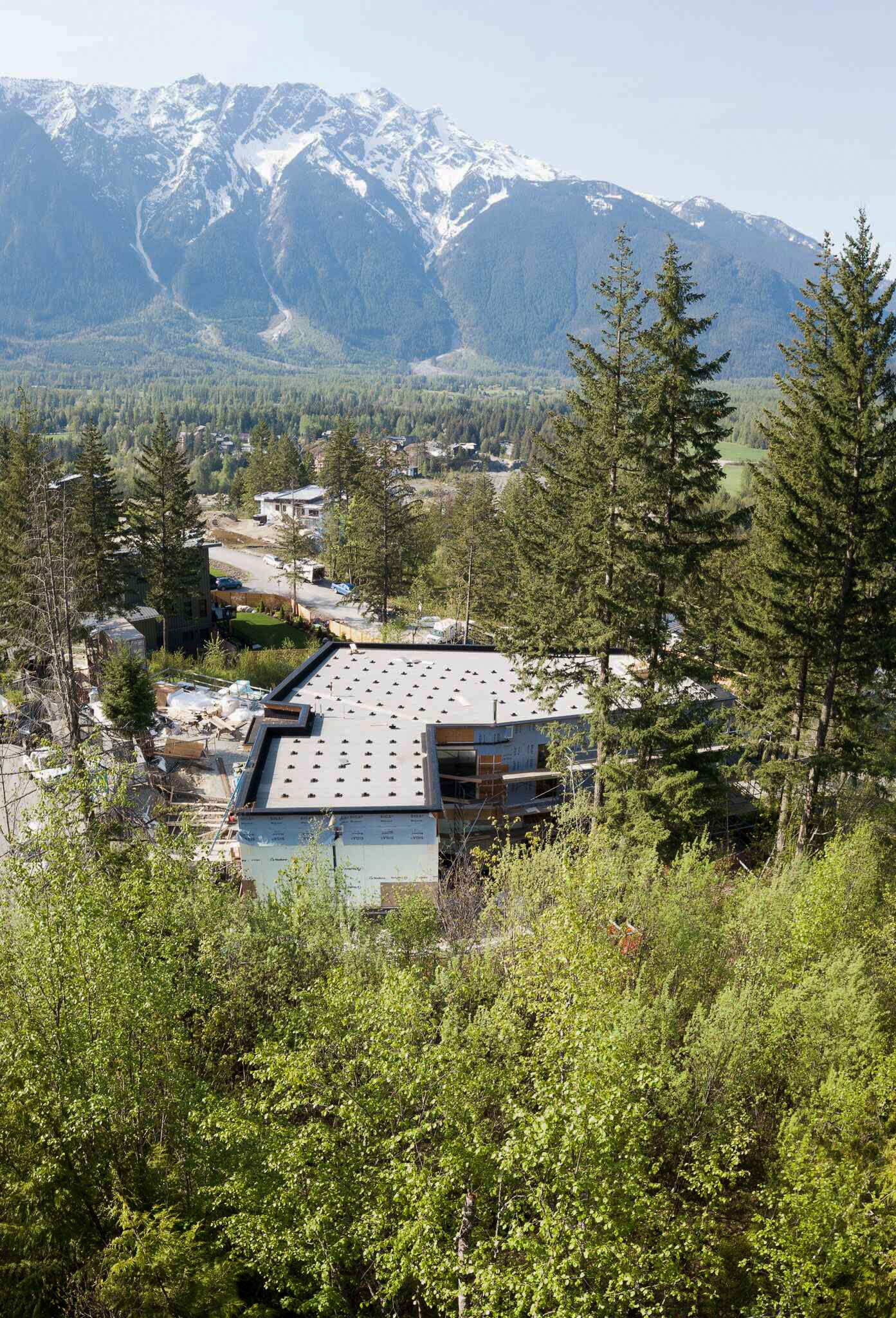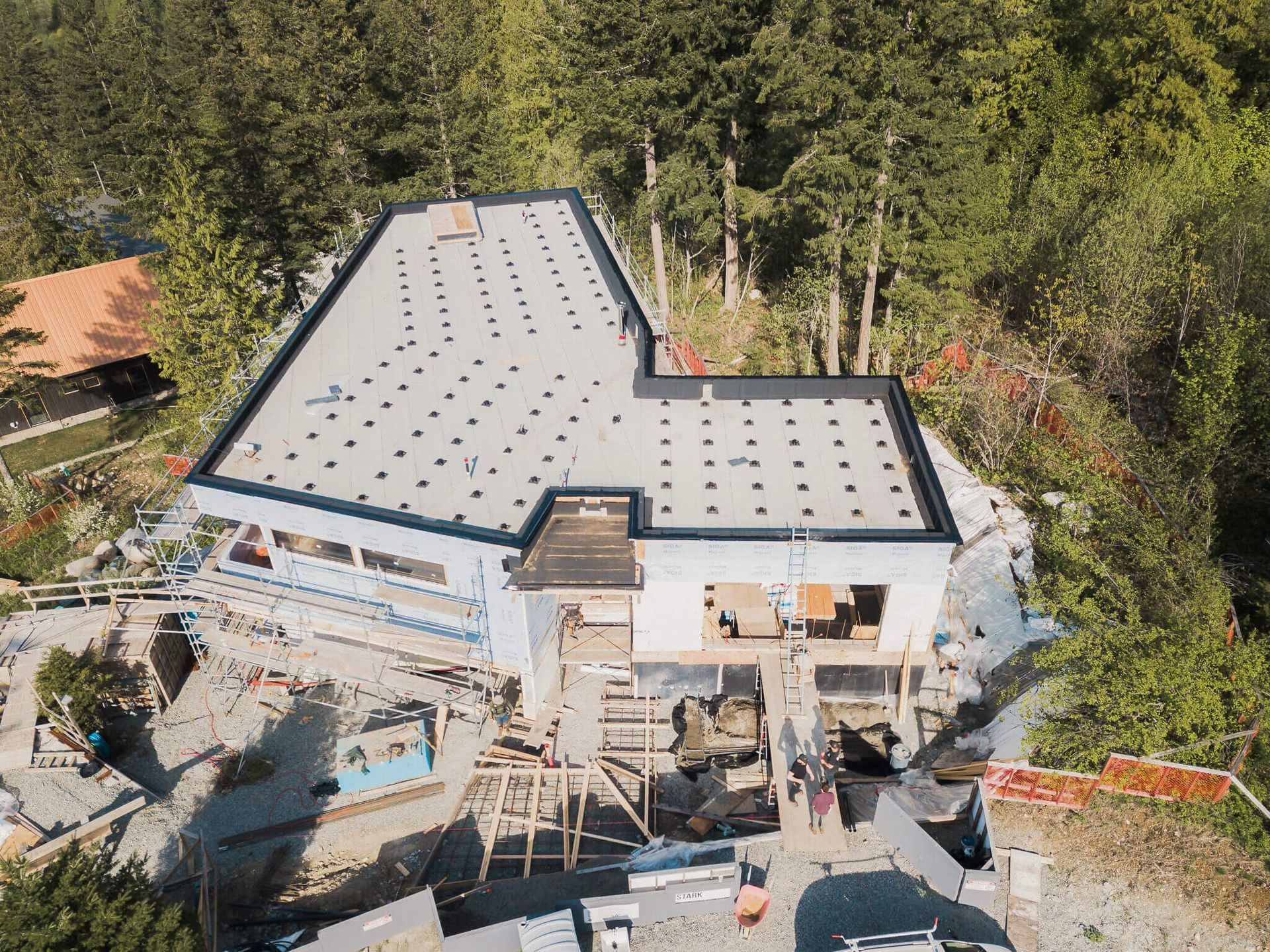Passive House Forest Retreat
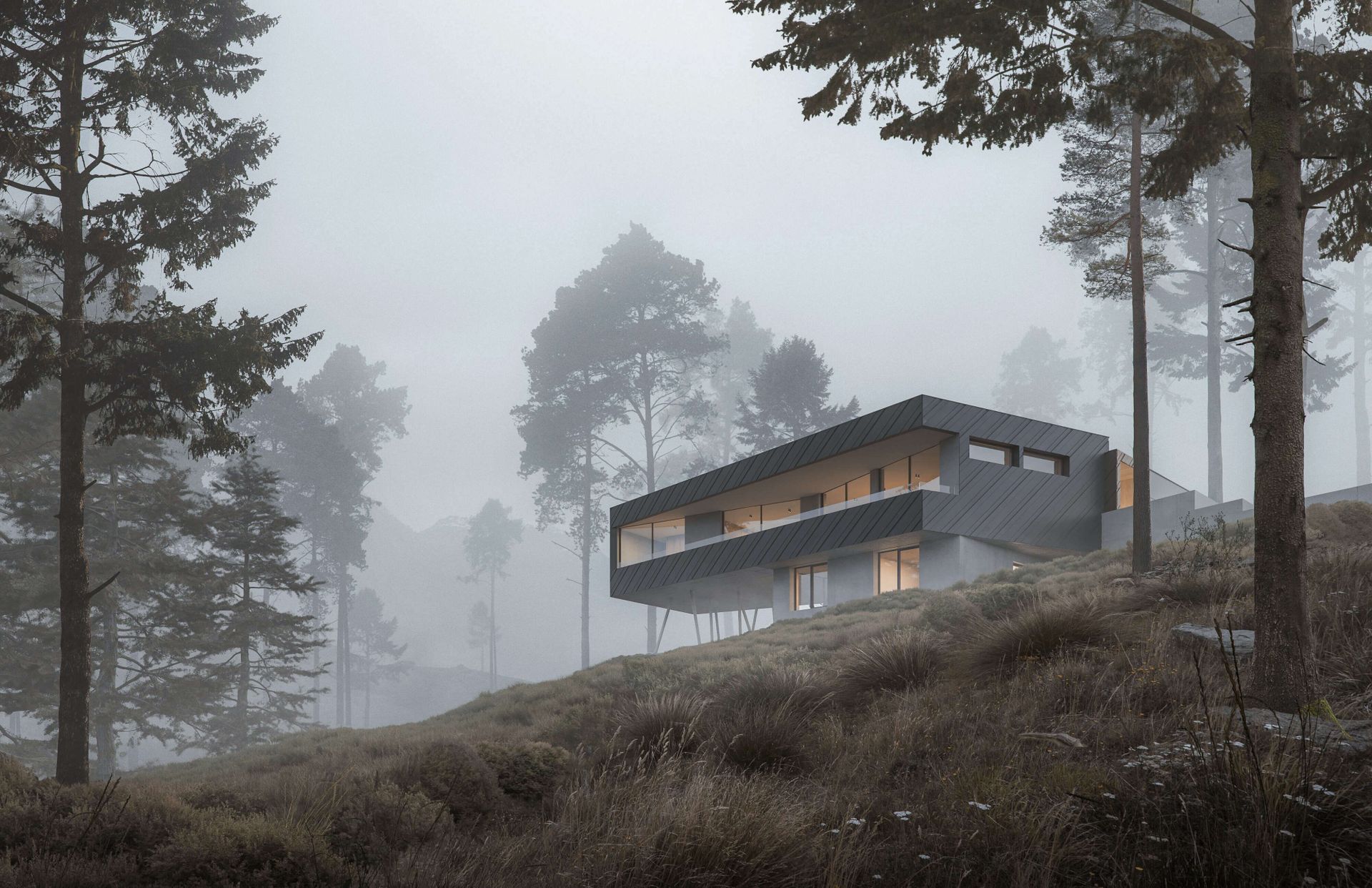

Set into a hill and elegantly cantilevered over a slope, our 4,000 sq ft retreat in Pemberton BC provides breathtaking views of Mt. Currie. This project was not just another opportunity to create a stunning living space, but also a step forward in our commitment to sustainable design. The retreat is our first "Passive House Plus" project, an advanced energy standard that means the house produces more energy than it uses.
We achieved this level of energy efficiency by integrating several innovative solutions. On the roof, we installed a solar array that harnesses the sun's energy to power the house. For heating and hot water, we incorporated a combined system that minimizes energy use. We also added Energy Recovery Ventilators (ERVs) that provide fresh air and improve climate control. Any excess heat generated by the system doesn't go to waste; instead, it's funneled into the lap pool, keeping it pleasantly warm year-round.
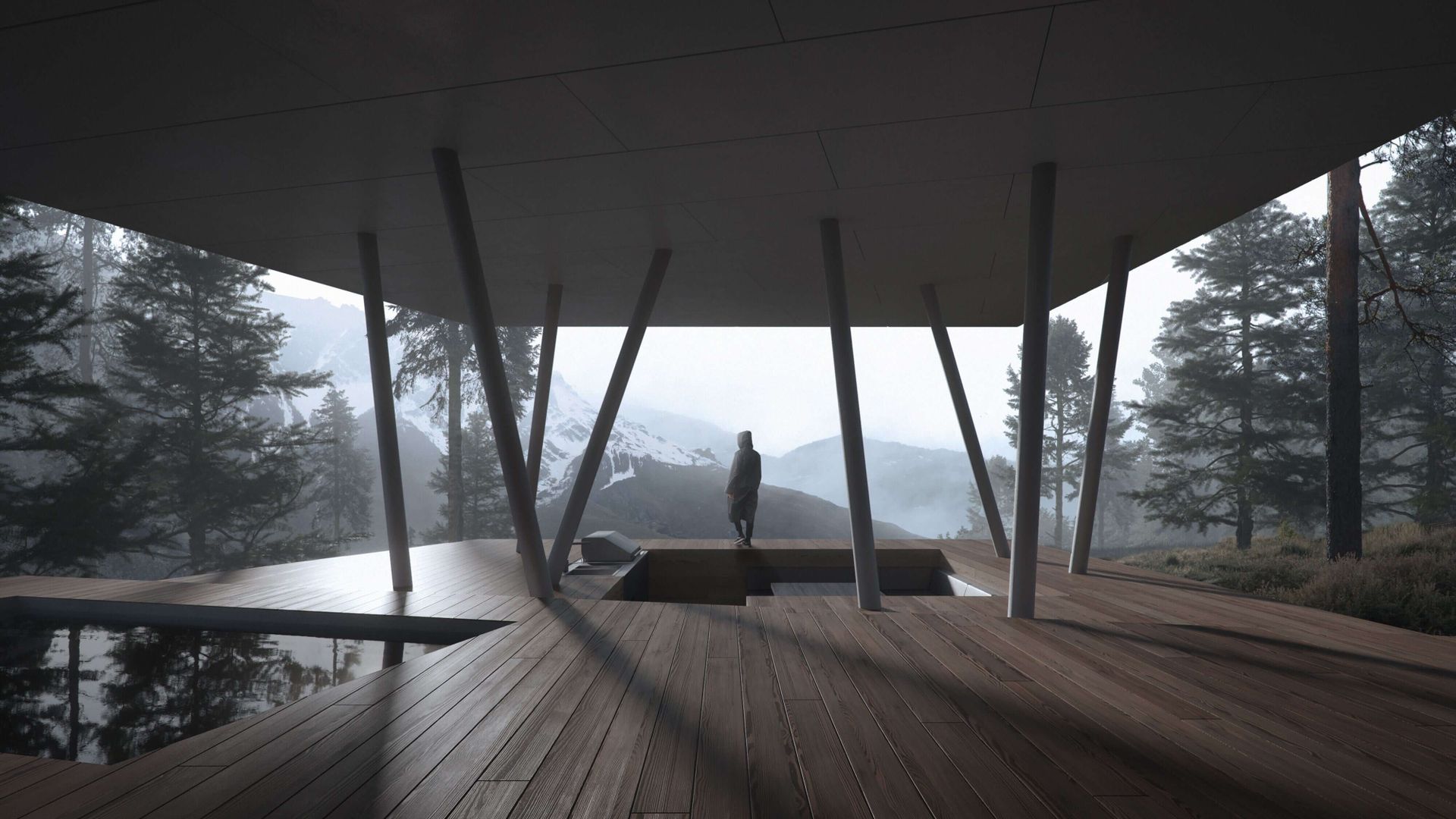

One of the home's standout features is its cantilever design. This architectural element extends the house over the slope, creating shaded outdoor areas that can be enjoyed throughout the year. Among these areas are a lap pool complete with a custom sliding deck cover and a sunken outdoor kitchen, perfect for family gatherings or peaceful solitary moments. To integrate the building with its environment, we angled the supporting columns to mimic the surrounding trees, and chose galvanized steel to withstand the elements. For the lower floor and soffits, we used equitone cladding, providing a durable and visually appealing finish. The upper floor features custom-bent metal cladding, installed at an angle, adding a modern edge to the building's exterior.
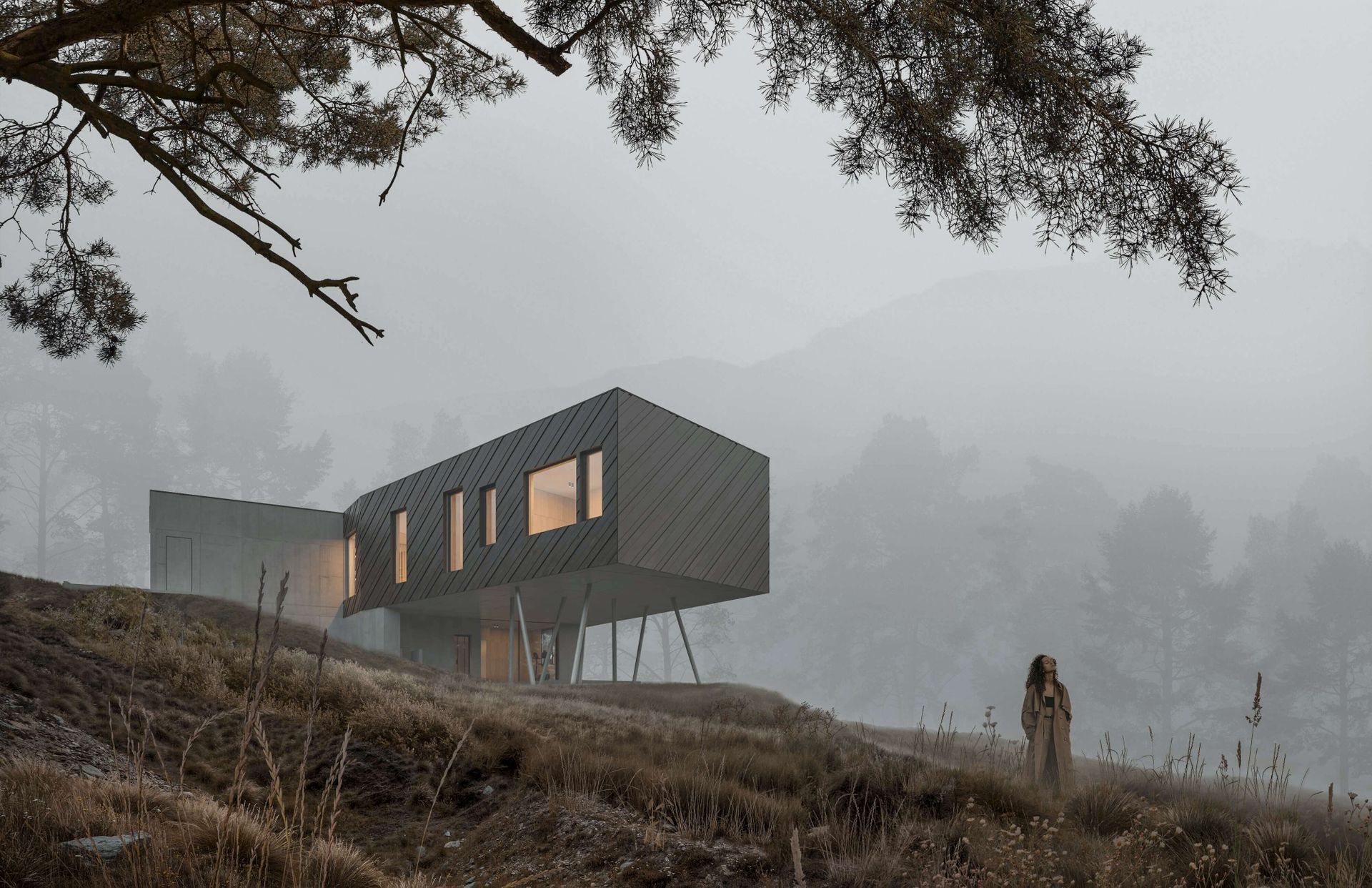

We also installed certified Passive House floor-to-ceiling windows. These windows not only provide stunning views but also contribute to the house's overall energy efficiency by reducing heat loss.
Inside, our interior team crafted a tranquil space with custom millwork and integrated kitchen in an oak accent. This choice of material creates a warm, inviting atmosphere that resonates with the natural surroundings. Integrated lighting adds a touch of sophistication, highlighting the interior details and enhancing the overall ambience.
This retreat in Pemberton embodies our belief in creating spaces that are both beautiful and sustainable. With its advanced energy solutions, cantilever design, and harmonious blend of materials, it's a place that offers comfort, style, and peace of mind. This was more than just a building project; it was an opportunity to show that a home can be both luxurious and environmentally responsible. Within this retreat we strived to bring together innovative design, sustainable living, and respect for the surroundings.
