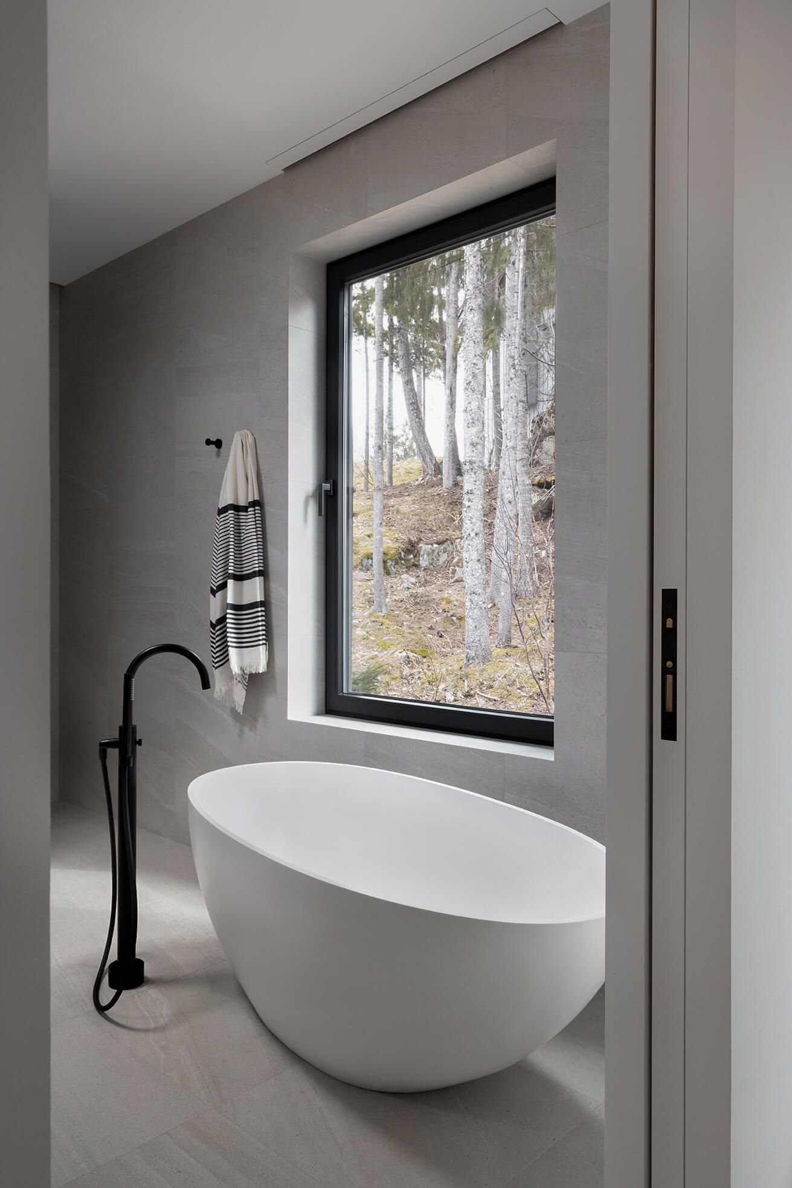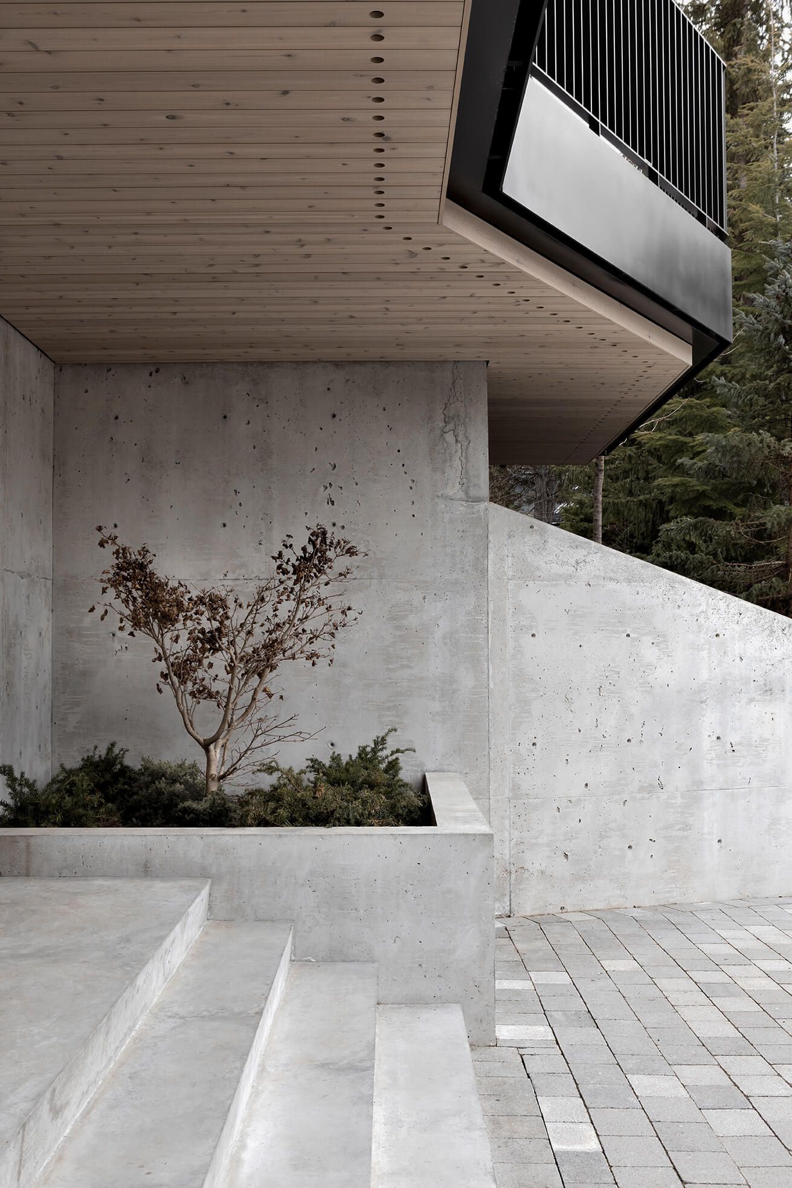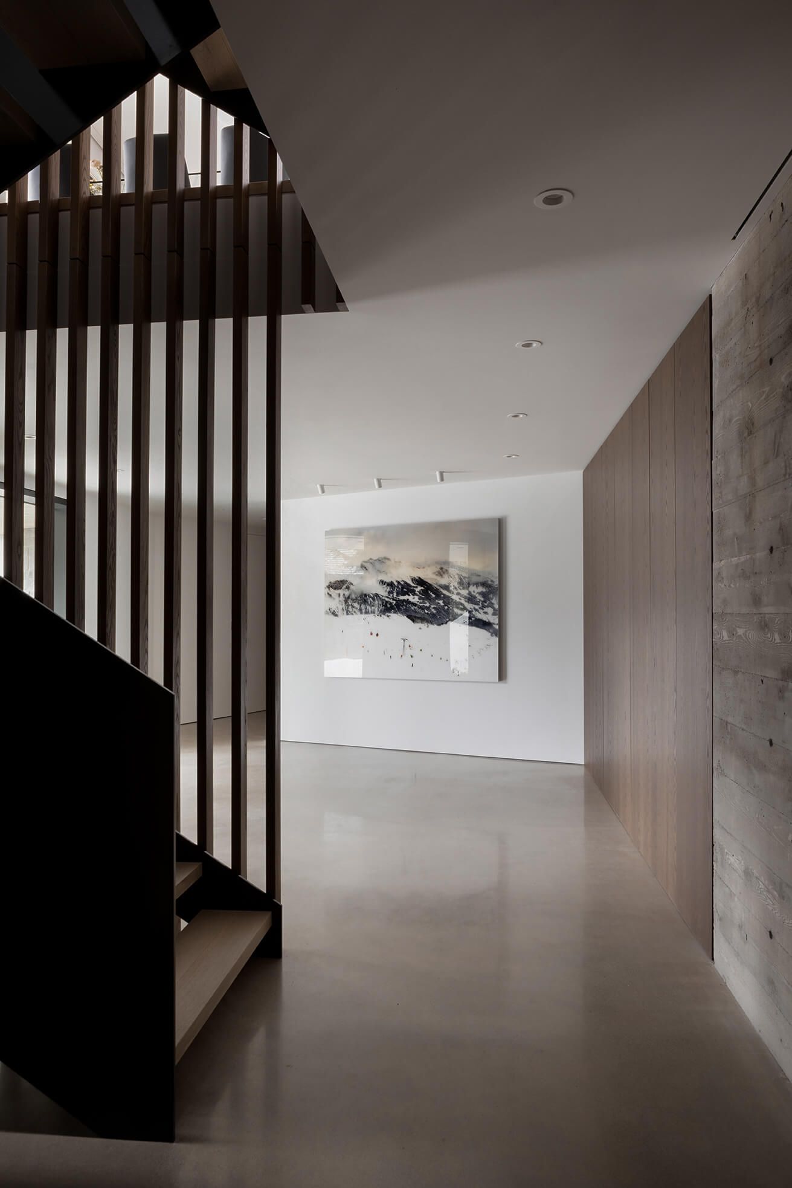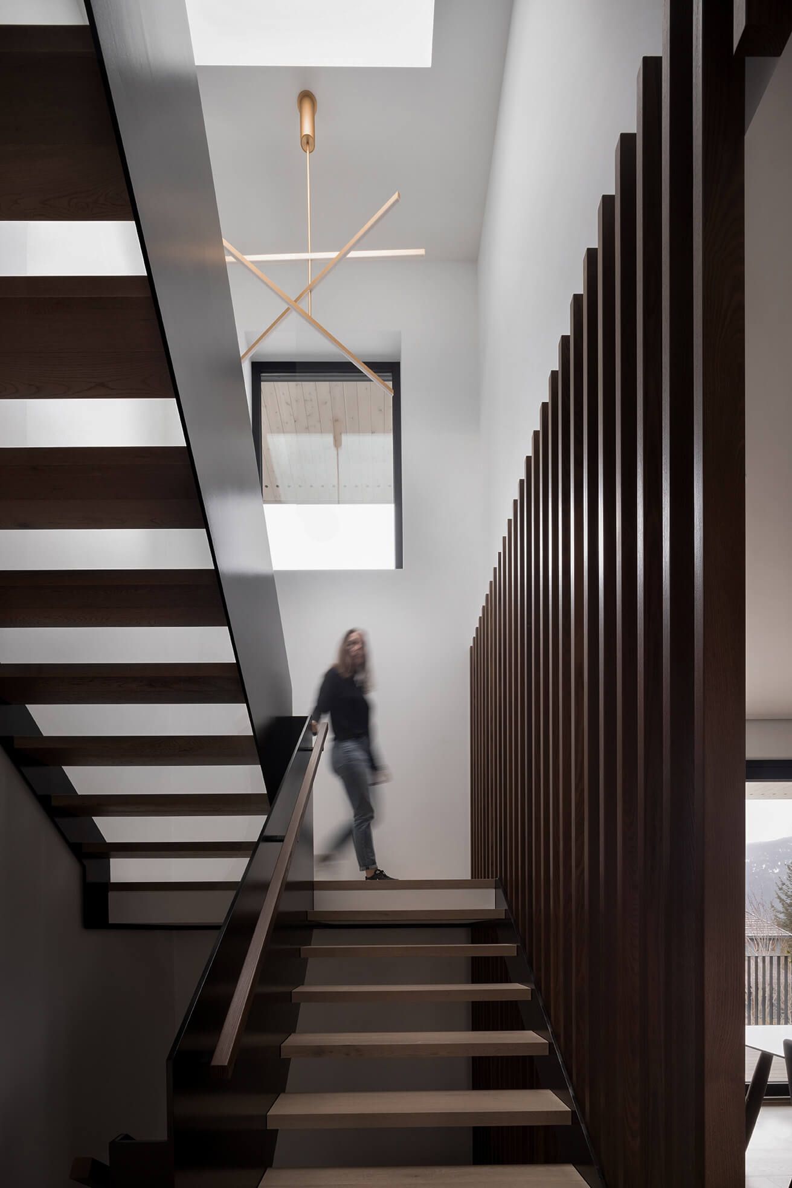Falcon Crescent
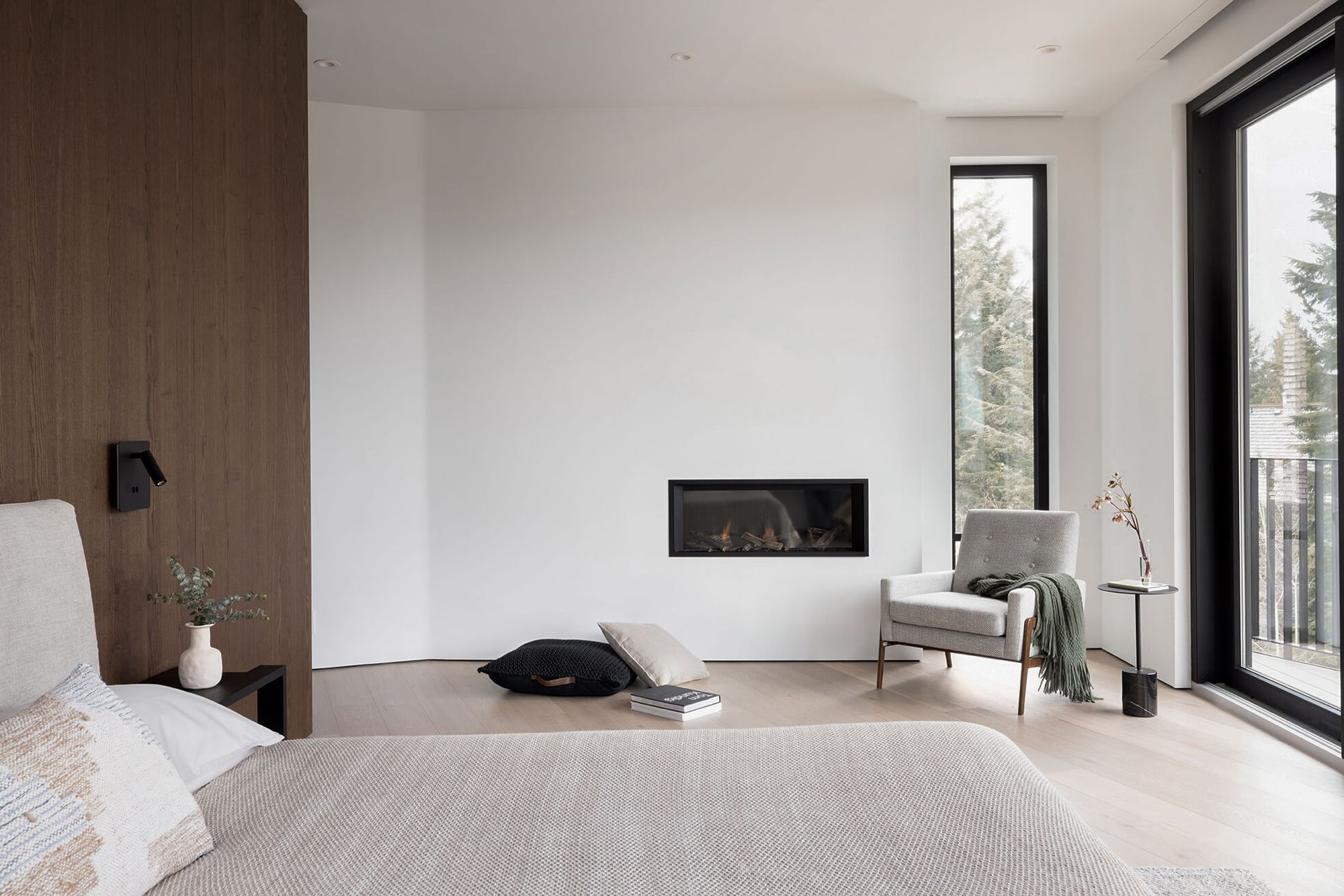

This extraordinary property, untouched until its recent acquisition by the clients, was a challenging and rewarding project. The lot, characterized by its steep, rocky terrain, posed significant opportunities that required extensive blasting and careful planning. The land's unique shape and size, combined with a sharp incline at the rear, dictated a construction approach that embraced and preserved the natural landscape.
The house was designed to compliment its surroundings, whilst maximizing its street frontage. Despite this, it maintains a modest depth, averaging around 20 feet for most of its length. On the lower floor, robust concrete construction forms the foundation of the home. The garage is tactfully placed to the side, connected to the main entrance by a series of steps. This level features a spacious entryway, intentionally designed to accommodate the clients experience of having large family groups preparing for both summer and winter outdoor adventures.
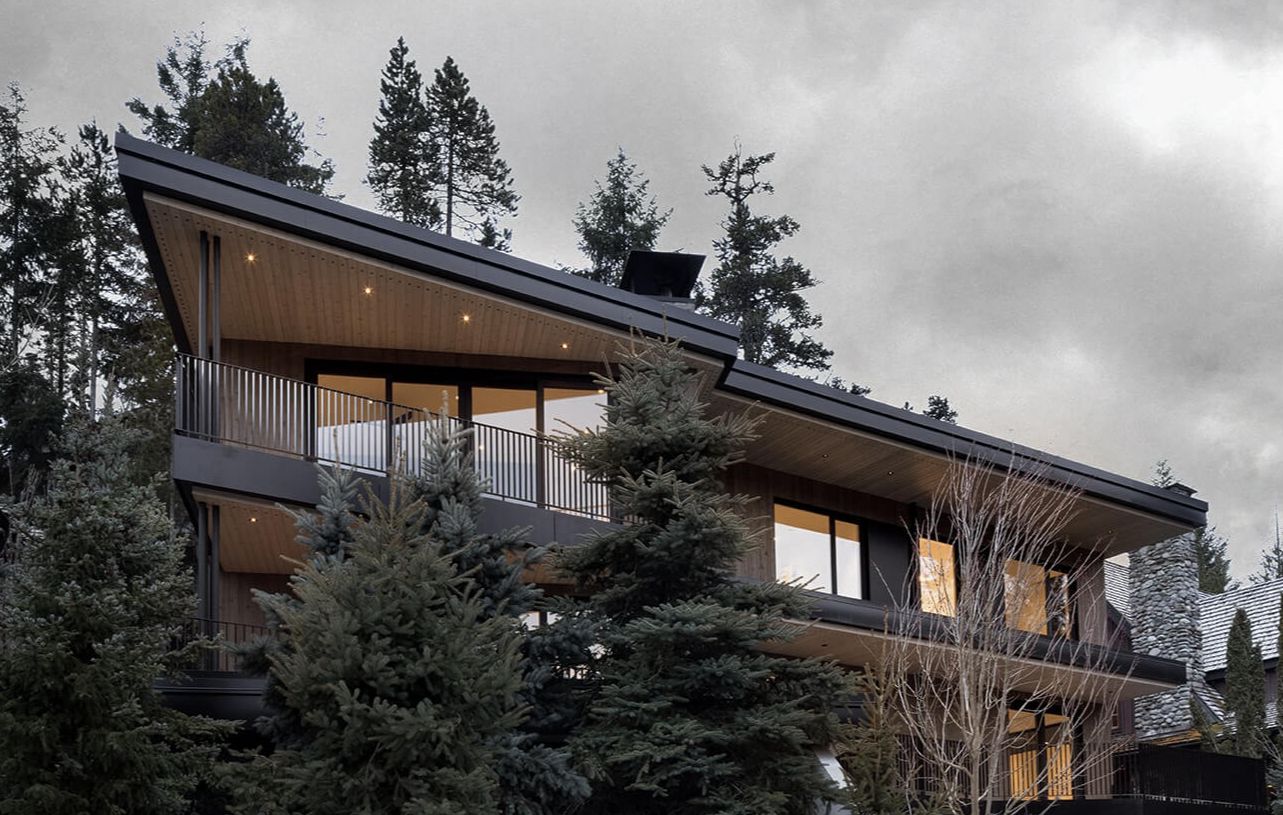

A standout feature of the home is the central, stacked staircase, topped with a roof light. This element adds aesthetic value but also serves a practical purpose, channeling natural light down through the open staircase and illuminating the interior floors.
The main floor revolves around the open kitchen and living areas. The lounge, a particularly striking area of the house, extends out over the garage roof, leading to an accessible deck complete with a green roof. This space offers retreat and a connection to the outdoors. Rising through the heart of the home is a stone-clad chimney, an element that spans all three floors, with fireplaces accessible on the upper levels, adding warmth to the living spaces.

At the rear, additional excavation into the rock created space for a fire pit and hot tub area, perfect for relaxation and entertainment. An upper-floor bedroom extends over this area, providing shelter and an architectural focal point. The bedrooms on the upper floor are strategically positioned to capture expansive views of the northern mountains.
Inside, the home strikes a balance between the rugged exterior and a carefully curated interior. The design choices reflect a blend of the natural elements with a refined, selective approach, creating a living space that is both luxurious and in tune with its environment.
Despite facing north and with limited direct sunlight, the home was one of the first to be submitted as a Step 4 Energy Performance house in Whistler. Off-site and overinsulated exterior walls, triple glazed windows, additional roof insulation and high performance heat pumps create a future proof and low running cost home.
Falcon House rises out of the rock, with a scale and definition that combines function with thoughfully considered materials.
